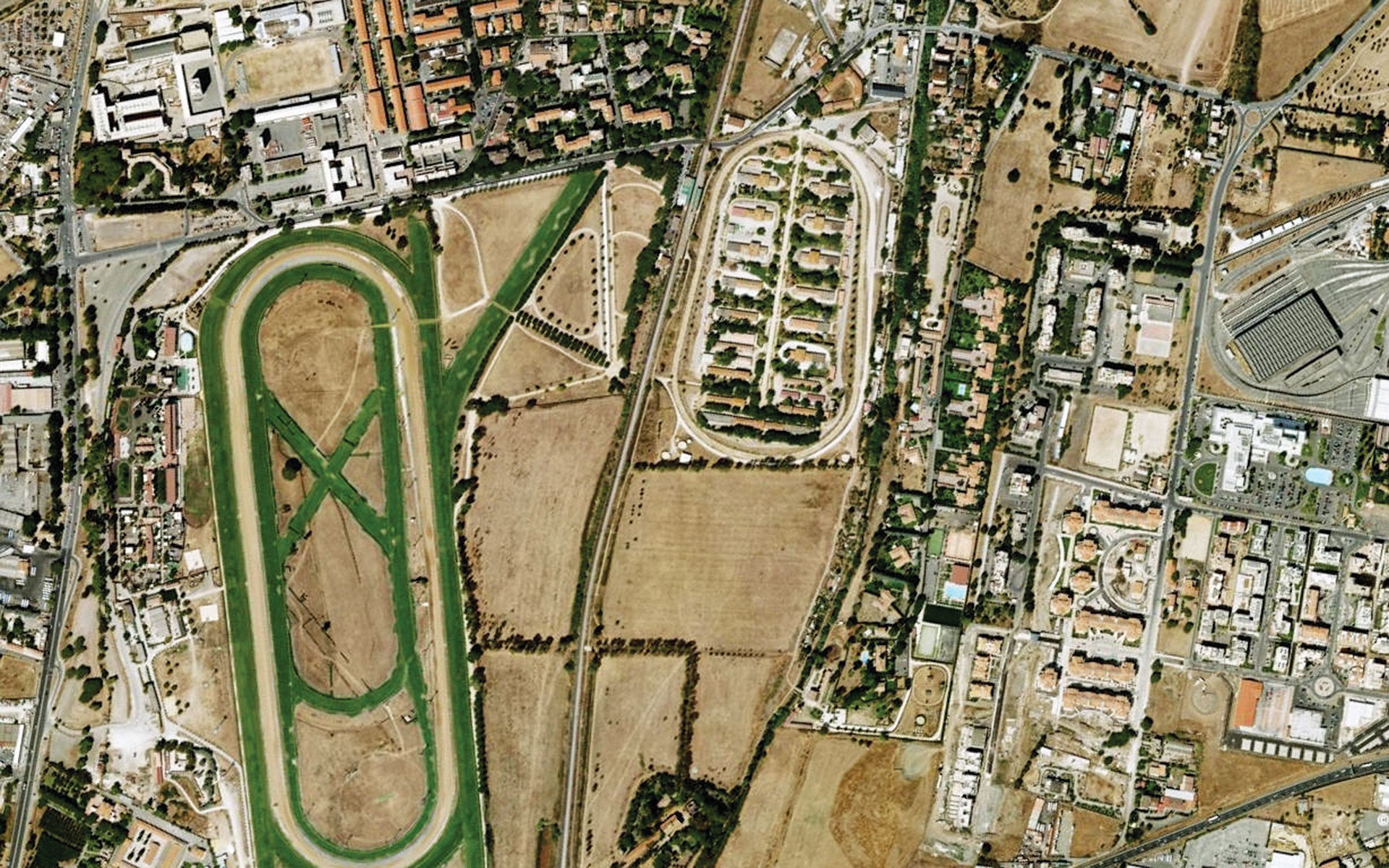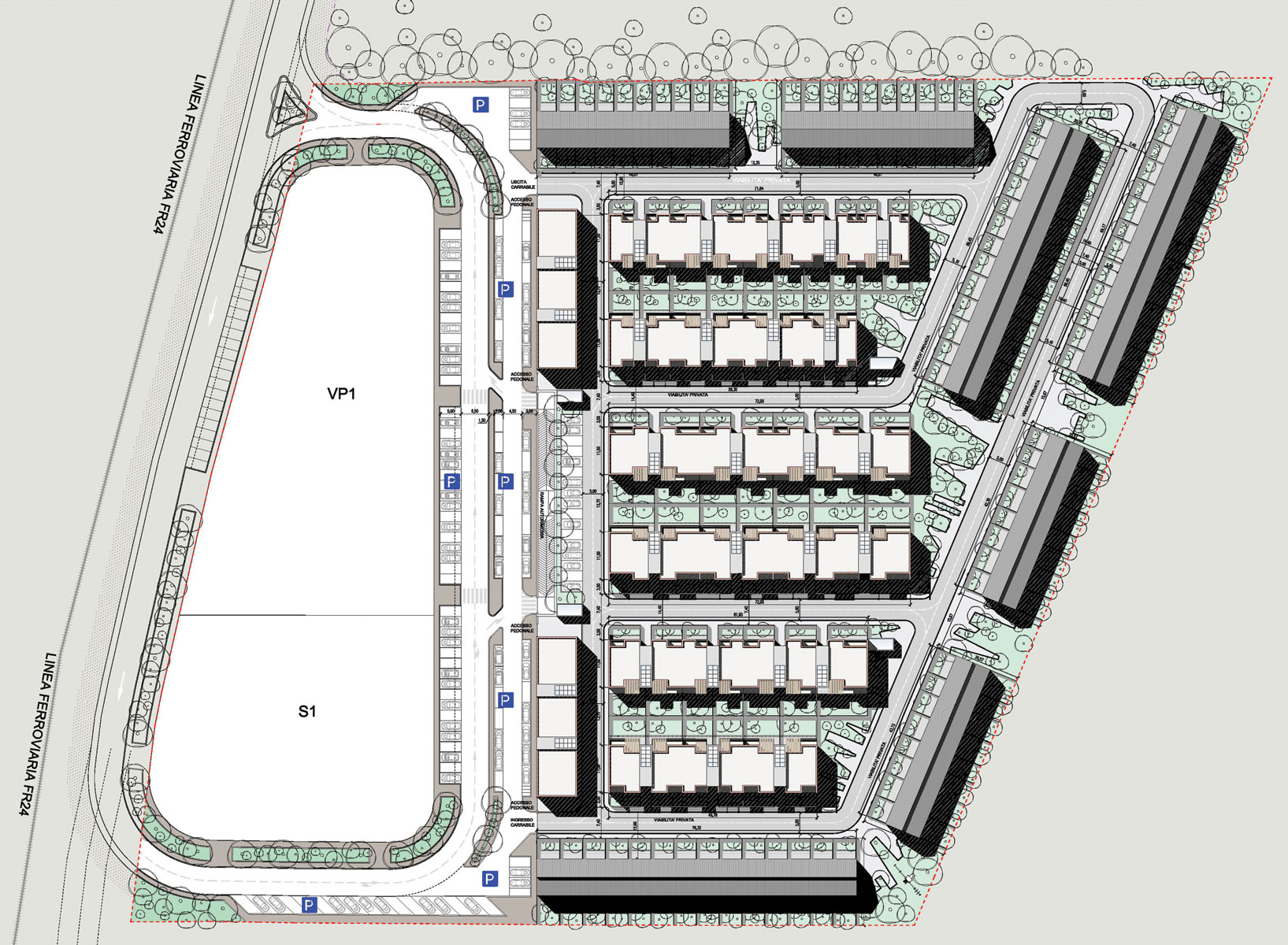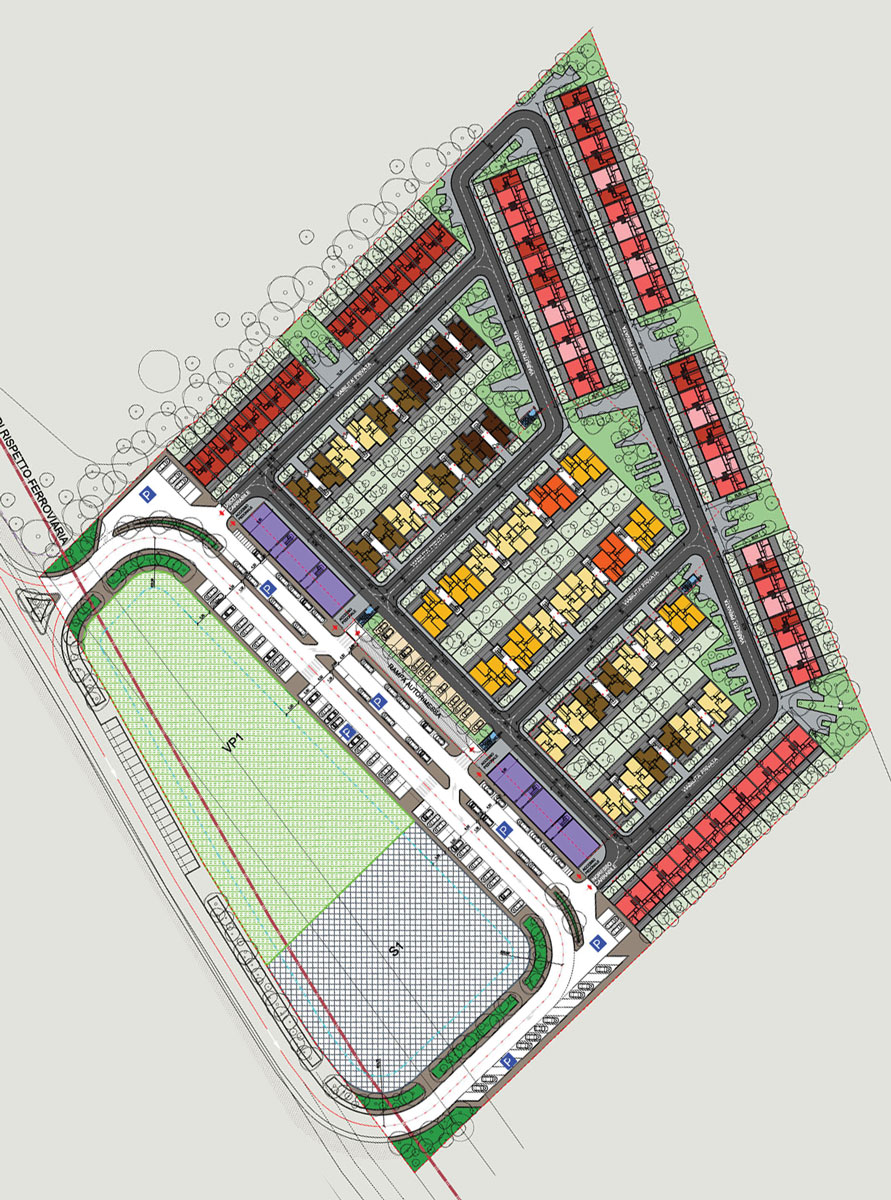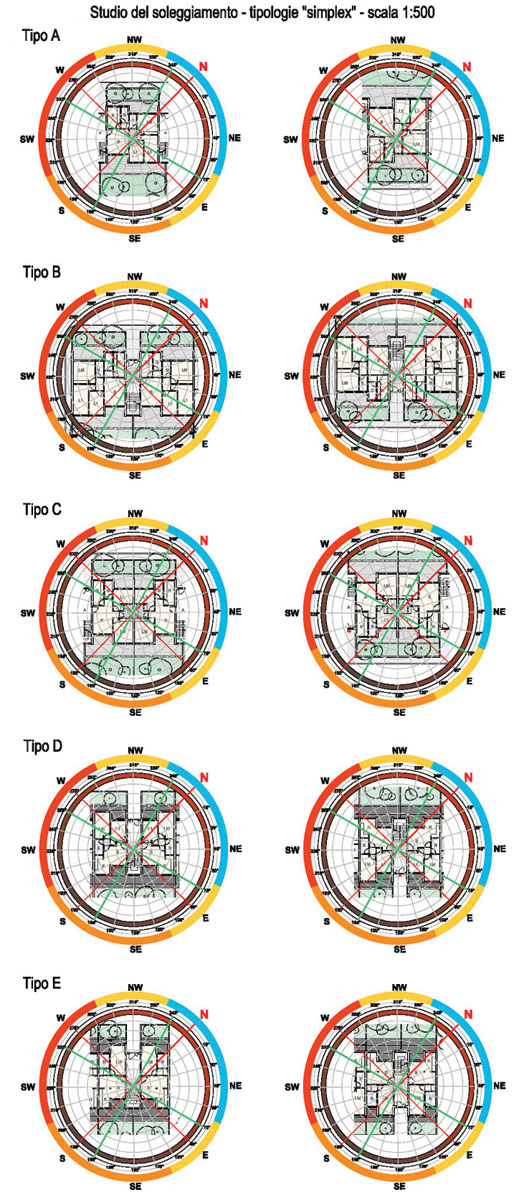The planning scheme consisted of two residential typologies with five different sizes of accommodation.
2004/08
Capannelle (Rome) - Italy










The Housing and Urban Planning of Capannelle, in Rome, involved a mainly flat area, belonging to the 10th District in the south-eastern part of the city, inside the G.R.A.
The initiative, promoted by Roman municipal administration, was supported through the provision of urban planning services; while partitioning the territory, this was divided into functional areas to be dedicated to residential, commercial use and public facilities, along with green spaces and infrastructures. Concerning the study of localization and distribution of the lots, the city planning proposal targeted the realization of new residential real estate, equipped with supporting facilities, while granting a sustainable impact on the environment.
The planning scheme consisted of two residential typologies with five different sizes of accommodation; the options included terraced housing unit models on two levels and single-storey blocked-up ones with a common entrance hall and stairways; besides, such buildings have an underground parking area to maximize the outdoor space consistently with the urban standards. Finally, taking into account the functional mix required in the newly urbanized area, the design dedicated a portion of the gross usable surface to non-residential building; furthermore, such compounds were placed under the housing estate surface, being therefore directly accessible from public areas.